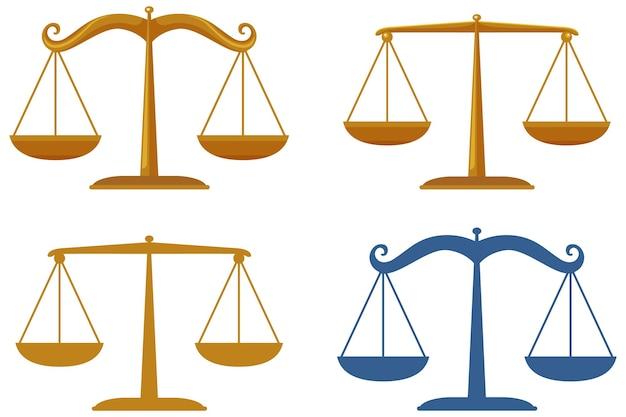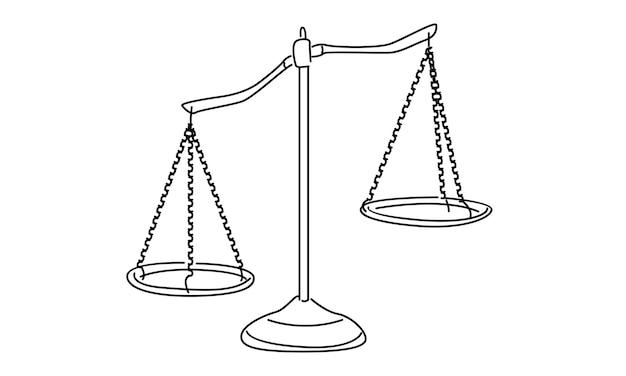In the world of design and architecture, scale drawings play a crucial role in bringing ideas to life. Whether it’s constructing a new building, designing a blueprint for a product, or even creating artwork, scale drawings provide a way to visualize and plan out the dimensions of objects accurately.
Scale drawings are representations of real-life objects or environments that are reduced or enlarged to a specific ratio. Architects, engineers, and interior designers heavily rely on scale drawings to create accurate plans and models. These professionals use scale factors and precise measurements to ensure that their creations meet specific requirements and fit seamlessly into the real world.
But it’s not just designers who find scale drawings invaluable. Professionals in fields such as urban planning, landscaping, and even video game development also make use of scale drawings to accurately depict their visions. By employing the appropriate scale factor, these professionals can accurately represent the relationships between objects and spaces, allowing them to plan, design, and execute their projects with confidence.
In this blog post, we will explore the world of scale drawings, addressing questions like “What do you do with the scale factor?” and “How do you calculate the scale?” So, whether you’re a student looking to understand the principles behind scale drawings or someone curious about the various professions that utilize them, you’ve come to the right place. Let’s dive in!

What Professions Utilize Scale Drawings?
In various professions across different industries, the use of scale drawings is a staple. These professionals rely on scale drawings to visualize and communicate ideas effectively. Let’s explore some of the fascinating professions that employ scale drawings in their day-to-day work:
1. Architects: Design with Precision
Architects are the artistic masterminds behind the creation of awe-inspiring structures. From towering skyscrapers to cozy cottages, architects rely on scale drawings to bring their visions to life. They meticulously create detailed floor plans, elevations, and sections to accurately represent the dimensions and layout of the buildings they design. Scale drawings enable architects to communicate their ideas to clients, contractors, and builders, ensuring everyone is on the same page.
2. Civil Engineers: Building Our Infrastructure
Civil engineers play a vital role in designing the infrastructure that supports our everyday lives. From bridges to roads, scale drawings provide civil engineers with an invaluable tool to plan and execute their projects. These professionals utilize scale drawings to determine precise measurements, evaluate structural integrity, and visualize the impact of their designs on the surrounding environment. With scale drawings, civil engineers can showcase their ideas and calculations to ensure safe and efficient construction.
3. Interior Designers: Crafting Spaces with Style
Interior designers bring creativity and functionality together to create visually stunning and functional spaces. Scale drawings are essential to their design process, assisting them in efficiently arranging furniture, fixtures, and other elements within a room. These drawings allow interior designers to consider proportions, traffic flow, and optimize space utilization. The ability to accurately represent dimensions on scale drawings ensures that the end result aligns with the client’s expectations.
4. Set Designers: Setting the Stage
In the world of theater, scale drawings serve as the blueprint for breathtaking stage sets. Set designers meticulously craft scale drawings to plan the layout and construction of the stage, considering every detail from the scenery to the props. By visualizing the set design in scale, set designers can ensure that the final product fits perfectly on stage, creating a captivating experience for the audience.
5. Landscape Architects: Shaping Outdoor Spaces
Landscape architects have the extraordinary ability to transform the environment, from enchanting gardens to urban parks. Scale drawings play a major role in helping them conceptualize and plan their designs. By meticulously delineating the terrain, vegetation, and other elements, landscape architects can articulate their ideas to clients, contractors, and horticulturists, ensuring the flawless implementation of their vision.
6. Industrial Designers: Merging Form and Function
Industrial designers bring aesthetics and practicality together, producing innovative products that improve our lives. These designers utilize scale drawings to refine their concepts, ensuring that every detail is meticulously thought through. From household appliances to electronic devices, scale drawings help industrial designers visualize the ergonomics, proportions, and intricate details, ensuring the final product is both visually appealing and functional.
7. Mechanical Engineers: Engineering Precision
Mechanical engineers are the wizards behind the machines that power our world. They rely on scale drawings to design and construct intricate mechanisms, from engines to manufacturing equipment. By creating detailed scale drawings, mechanical engineers can evaluate the performance, tolerances, and assembly methods of their designs, ensuring they meet rigorous safety and performance standards.
In conclusion, the use of scale drawings is widespread across various professions. Architects, civil engineers, interior designers, set designers, landscape architects, industrial designers, and mechanical engineers all rely on scale drawings to communicate their ideas, plan their designs, and bring their visions to life. These drawings serve as crucial tools, allowing professionals to visualize, refine, and execute their projects with precision. So next time you marvel at a stunning building or enjoy a beautifully designed space, remember the importance of scale drawings and the professionals who wield them with expertise.

FAQ: What Professions Use Scale Drawings?
Scale drawings are an essential tool used across various professions to accurately represent objects or spaces. Whether you’re an architect designing a new skyscraper or a fashion designer creating stunning garments, understanding scale drawings is crucial. In this FAQ-style guide, we’ll explore some common questions surrounding scale drawings and discover the professions that rely on them in their day-to-day work.
What do you do with the scale factor
When working with scale drawings, the scale factor is a vital component. It represents the ratio of the size of the drawing or model to the actual size of the object. Architects, engineers, and designers use the scale factor to ensure that the proportions are accurately maintained in their creations. Think of it as the magician’s wand that brings objects to life in the exact size and shape desired!
How do you calculate the scale
Calculating the scale requires some simple math skills. To determine the scale factor, divide any dimension of the drawing or model by the corresponding dimension of the real object. For example, if the length of a room on a blueprint is 4 inches, and in real life, it measures 20 feet, the scale factor would be 1:60 (since 1 inch represents 5 feet). It’s like being a math detective, decoding the secret language of proportions!
What is a scale factor in math in 7th grade definition
Ah, seventh-grade math! Good times indeed. In its simplest form, a scale factor in math refers to the ratio of corresponding lengths between a scale drawing and the actual object. It’s like having a magical shrink ray or a fantastically enlarging potion, letting us manipulate dimensions and create accurate representations of objects or spaces. Who knew math could be so powerful?
What is a scale factor of 3
A scale factor of 3 means that every length on the scale drawing is three times longer than the corresponding length on the actual object. It’s like having a magical magnifying glass that triples the size of everything it touches! This scaling method is often used in models and miniatures to make objects appear larger than life. Just imagine the tiny details and intricate work that goes into these wondrous creations.
How do you explain a scale
Explaining a scale can be as simple as comparing it to something relatable. It’s like a secret language that architects, engineers, and designers use to communicate the size and proportions of their creations. Just like a musician follows a specific sheet music with notes and symbols, scale drawings guide professionals to turn their vision into reality. It’s the magical key that unlocks the door to understanding shape, size, and overall design.
What professions use scale drawings
Many professions rely on the power of scale drawings to bring their ideas to life. Architects use scale drawings to design buildings, ensuring that every beam, door, and window is properly proportioned. Interior designers use scale drawings to map out room layouts, ensuring that furniture and decor fit harmoniously. Surveyors use scale drawings to accurately map land and plan infrastructure. Even landscapers use scale drawings to visualize garden designs before digging any holes. The list goes on and on, showcasing the wide range of professionals who never leave home without their trusty scale drawings.
What is the scale factor of a triangle
Triangles, oh triangles! They are no exception when it comes to scale factors. The scale factor of a triangle refers to the proportionate relationship between the lengths of sides in a scaled drawing of a triangle compared to the lengths of the corresponding sides in the actual triangle. It’s like stretching or squeezing a triangle to match the desired size while maintaining its basic shape. This delightful trickery allows architects and designers to create triangles of any magnitude, playing with proportion and aesthetics.
Scale drawings are like the secret sauce that adds precision and accuracy to the work of many professionals. From architects to fashion designers, from surveyors to landscapers, the ability to create and interpret scale drawings is an indispensable skill. So the next time you marvel at an awe-inspiring skyscraper or feel the beauty of a perfectly tailored outfit, remember the scale drawings and the professionals who wield them like creative wizards. It’s enough to make you appreciate the incredible world of proportions and possibilities!
